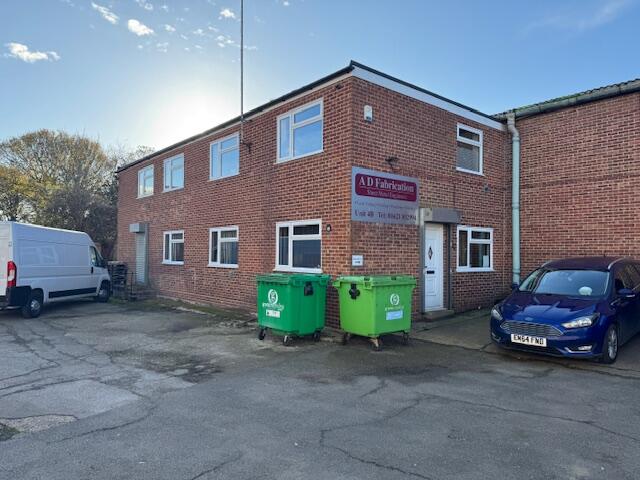Available
Maldon – Light Industrial Unit
4B Benbridge Industrial Estate, The Square, Heybridge, Maldon CM9 4ERLight Industrial Unit with Parking to Rent
PCM
£10,833.33
Business Rates
£27,500 p.a.
Usage
B8
Area
11,777 SQ FT
VAT Applicable
No
Sector
Property Features
- Comprises twin-bay industrial unit with modern two-storey offices to the front
- Available on a new lease with flexible terms
- Benefits from 3-phase power and loading access via an electric roller door
- Includes 23 car parking spaces and a large rear yard
- Eaves height of approximately 4.7m
- Maldon is an attractive town in Essex, located 9 miles east of Chelmsford, 15 miles south-west of Colchester and 40 miles north-east of Central London
- Benbridge Industrial Estate is less than a mile from the High Street and within 5 miles of the A12.
Key Features
Location Description
Maldon is an attractive town in Essex, located 9 miles east of Chelmsford, 15 miles south-west of Colchester and 40 miles north-east of Central London. The A12 is to the west and north, accessed by the A414 and B101. respectively Benbridge Industrial Estate is less than a mile from the High Street and within 5 miles of the A12 at Hatfield Peverel. Various retail parks and Supermarkets are within walking distance. A rail line is also available at Hatfield Peveral, providing a service to London (Liverpool Street) in approx. 42 minutes.
Property Description
The property comprises a prominent end-terrace twin-bay industrial unit with modern two-storey offices to the front. The warehouse offers open-plan space with 3-phase power, LED/sodium lighting, oil-fired heaters and loading access via an electric roller door. Ancillary areas include a mezzanine, staff facilities and works toilets. The office accommodation provides reception, offices, kitchen and WCs at ground level, with the first floor currently arranged as residential but readily adaptable. Externally, there are 23 car parking spaces and a large L shaped rear yard.
Ground Floor Warehouse: 924 sq m (9,943 sq ft)
Ground Floor Offices: 85 sq m (917 sq ft)
First Floor Offices: 85 sq m (917 sq ft)
Total GIA: 1,094 sq m (11,777 sq ft)
Additional area:
Mezzanine Floor: 135 sq m (1,452 sq ft)
Outdoor Yard: 379 sq m (4,078 sq ft)
Ground Floor Warehouse: 924 sq m (9,943 sq ft)
Ground Floor Offices: 85 sq m (917 sq ft)
First Floor Offices: 85 sq m (917 sq ft)
Total GIA: 1,094 sq m (11,777 sq ft)
Additional area:
Mezzanine Floor: 135 sq m (1,452 sq ft)
Outdoor Yard: 379 sq m (4,078 sq ft)
Terms
Available on a new lease with terms to be agreed by negotiation
Rent: £2,500 per week (PCM: £10,833.33)
Deposit: £32,500
Rent: £2,500 per week (PCM: £10,833.33)
Deposit: £32,500
EPC
The property benefits from an E Rating. Certificate and further details available on request.












