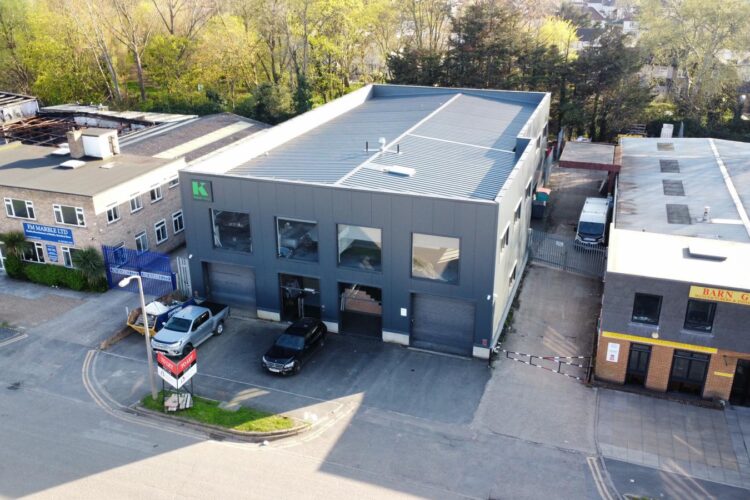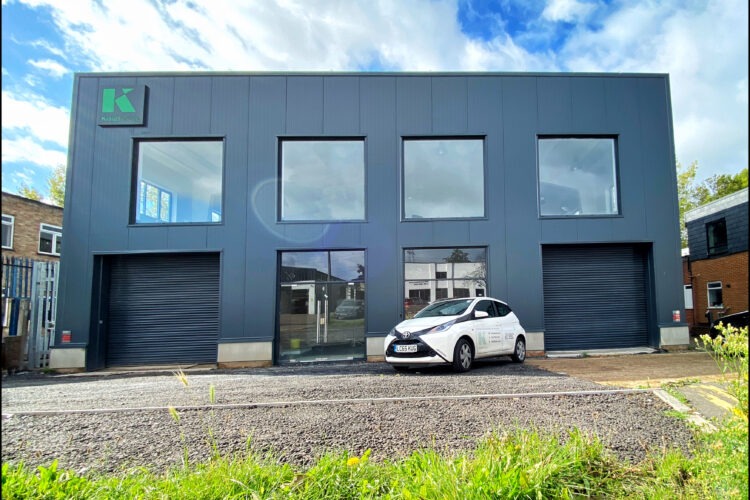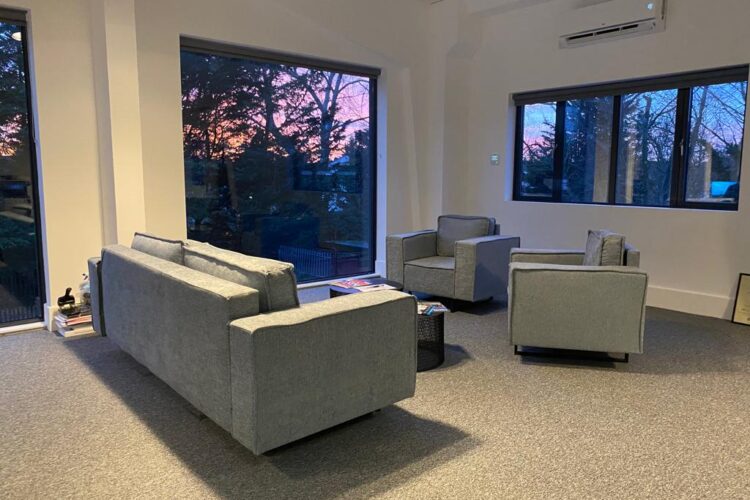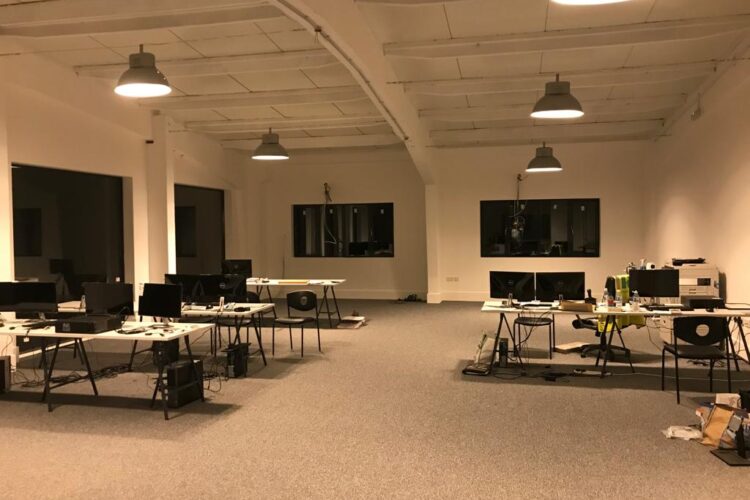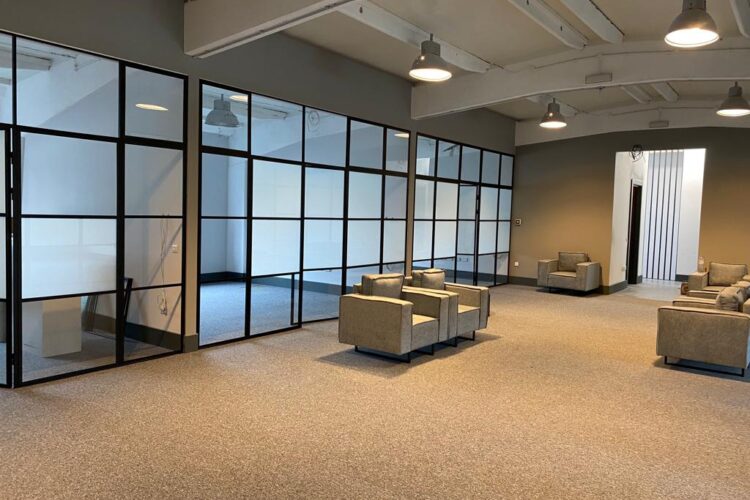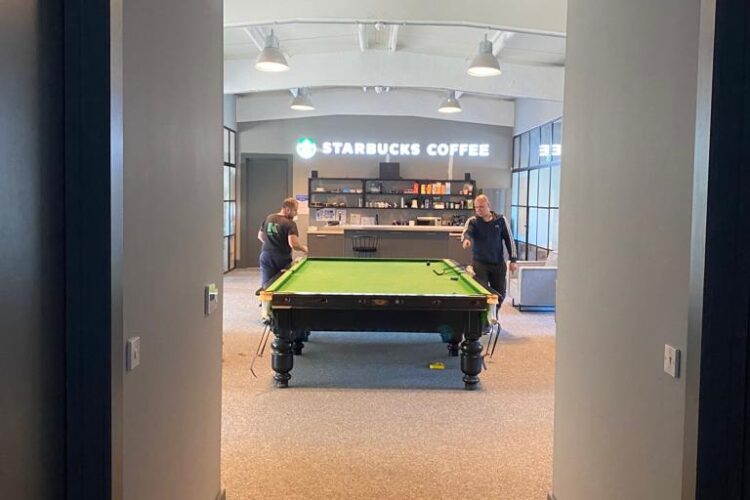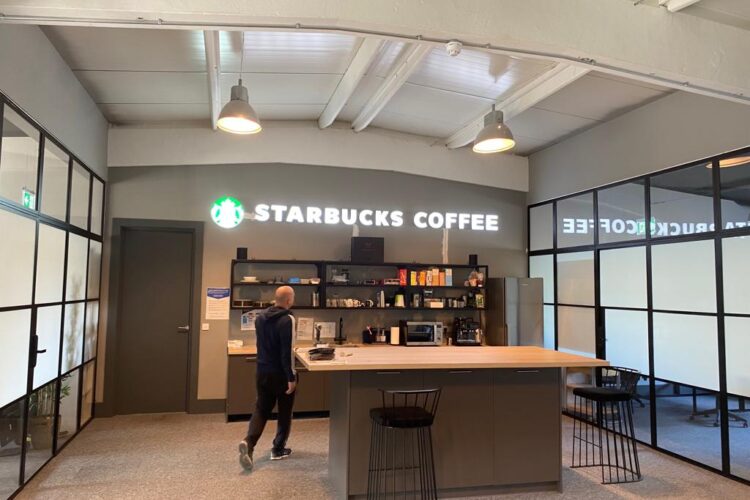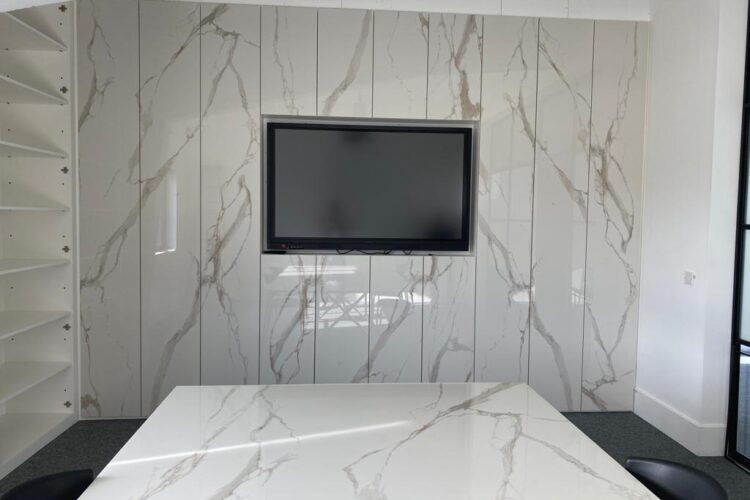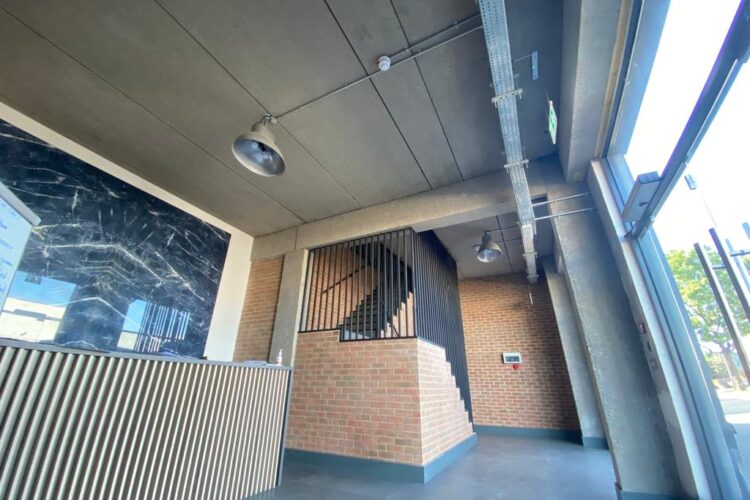Available
Sutton – Office and Warehouse Building
5 Sandiford Road, Sutton, Surrey SM3 9RNLong Leasehold Office & Warehouse Investment
Price
OIEO £2,000,000
Rent P.A.
£219,000
Yield
ERV: £255,000
Tenure
Leasehold
Lease Term
Multiple
Area
11,000 SQ FT
VAT Applicable
No
Sector
Investment Consideration
- Rental Income: £219,000 p.a. + 3 vacant units
- Total ERV: £255,000 p.a. GIY: 12.75%
- Sale Leaseback. Property owned by an owner occupier. New 5 year lease to be signed upon sale completion for Unit 6, while remaining units currently let to individuals/businesses
- Comprises detached two-storey newly refurbished warehouse and office building
- Provides 9 new office and 2 warehouse units
- Benefits from main reception, communal meeting room, air conditioning system and break out area with pool table and coffee station
- Situated in the heart of Kimpton Business Park with occupiers nearby including Parcelforce, Screwfix, HSS Hire, Tesco Extra and Halfords Autocentre, amongst others.
Key Features
Tenure
Leasehold
VAT
VAT is not applicable.
Property Description
Comprises detached two-storey newly refurbished warehouse and office building, which includes main reception, 2 warehouse units with separate entrance and 9 office units with communal break out areas with coffee station, air condition & alarm systems, providing the following accommodation and dimensions:
Ground Floor: 438 sq m (4,714 sq ft)
Unit 1 - Warehouse 227 sq m (2,443 sq ft)
Unit 2 - Warehouse 211 sq m (2,271 sq ft)
First Floor: 294 sq m (3,164 sq ft)
Unit 3 - Office 66 sq m (710 sq ft)
Unit 4 - Office 17 sq m (183 sq ft)
Unit 5 - Office 17 sq m (183 sq ft)
Unit 6 - Office 22 sq m (237 sq ft)
Unit 7 - Office 46 sq m (495 sq ft)
Unit 8 - Office 63 sq m (678 sq ft)
Unit 9 - Office 21 sq m (226 sq ft)
Unit 10 - Office 21 sq m (226 sq ft)
Unit 11 - Office 21 sq m (226 sq ft)
Communal meeting room
Total office NIA: 732 sq m (7,878 sq ft)
Total building GIA: 1,021 sq m (11,000 sq ft)
Ground Floor: 438 sq m (4,714 sq ft)
Unit 1 - Warehouse 227 sq m (2,443 sq ft)
Unit 2 - Warehouse 211 sq m (2,271 sq ft)
First Floor: 294 sq m (3,164 sq ft)
Unit 3 - Office 66 sq m (710 sq ft)
Unit 4 - Office 17 sq m (183 sq ft)
Unit 5 - Office 17 sq m (183 sq ft)
Unit 6 - Office 22 sq m (237 sq ft)
Unit 7 - Office 46 sq m (495 sq ft)
Unit 8 - Office 63 sq m (678 sq ft)
Unit 9 - Office 21 sq m (226 sq ft)
Unit 10 - Office 21 sq m (226 sq ft)
Unit 11 - Office 21 sq m (226 sq ft)
Communal meeting room
Total office NIA: 732 sq m (7,878 sq ft)
Total building GIA: 1,021 sq m (11,000 sq ft)
Tenancy Description
The property will be sold and leased back for Unit 6 by the existing owner occupier for a term of 5 years from successful sale completion at agreed rent of £12,000 p.a. All remaining units have been let on license to occupy, except units 4,9,11 which are at present vacant.
For full tenancy information please refer to the tenancy schedule on page 3 of these particulars.
Tenure:
Long Leasehold. Held on a 125 year lease from 29th September 1988 at a ground rent of £20,900 p.a. Rent review on 29th September 2028 and every 10th year after (open market upward only).
For full tenancy information please refer to the tenancy schedule on page 3 of these particulars.
Tenure:
Long Leasehold. Held on a 125 year lease from 29th September 1988 at a ground rent of £20,900 p.a. Rent review on 29th September 2028 and every 10th year after (open market upward only).
Tenancies & Accommodation
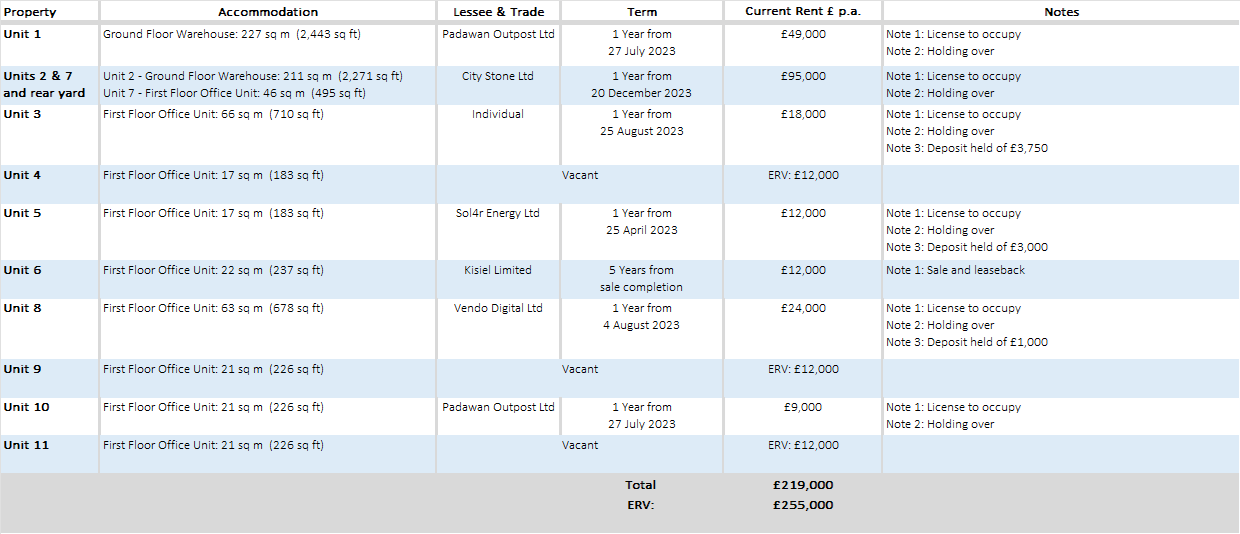
Location Description
The property is located in the heart of Kimpton Industrial Estate, which can be easily accessed from the A217. This road offers convenient connections to Central London and Junction 8 of the M25. In addition, the estate has good public transportation options, including Sutton Common train station, which is just 0.7 miles away, as well as several bus routes. Situated in the heart of Kimpton Business Park with occupiers nearby including Parcelforce, Screwfix, HSS Hire, Tesco Extra, Halfords Autocentre and many more.


